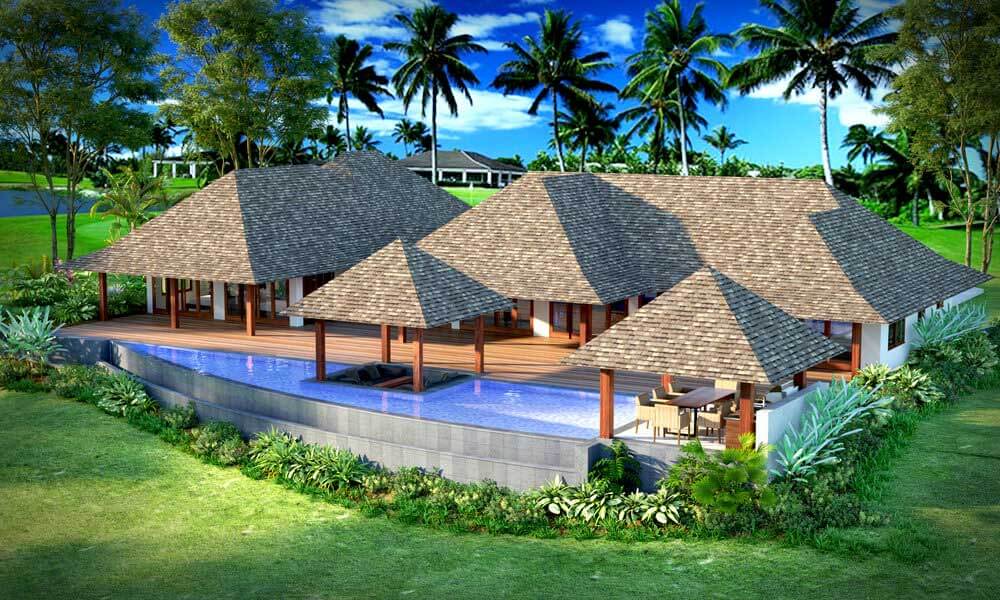The Eco-Chic design collection is for those who would like to choose a home design that suits their needs and wants from an existing series of well-planned completed architectural designs of various sizes and shapes.
All homes include outdoor attached covered living ‘Lanai’, however features such as pools, separate outdoor covered living areas, porte cochere’s (carports) can be added and are available upon request. For illustration purposes, we’ve added some of these features into the color renders. An Eco-Chic representative would be happy to help make suggestions and give you more details.
THE LOTUS TEA HOUSE
STUDIO
300 SQ FT MAIN LIVING AREA
*Gazebos & Pool Additional
This space-efficient studio is perfect for a single or couple. As an addition to an existing property, it can also serve as a grandma, student, nanny, and guest or caretaker quarters.
THE GARDEN GUEST HOUSE
1 BD/1 BA
500 SQ FT Interior
*Gazebos & Pool Additional
The Garden Guest House utilizes large windows and floor to ceiling glass doors, making this guest house feel open and light. The design also features beautiful sliding shoji bedroom doors that can be closed for privacy or left open for additional space. The Garden may be used as the sole home on your property or as an additional dwelling.
BEACH BUNGALOW
1 BD/1.5 BA
800 SQ FT INTERIOR
190 Outdoor Attached Covered Living
*Gazebos & Pool Additional
The Beach Bungalow has a larger floor plan than The Garden Guest House and includes a generous outdoor covered living space. This layout is perfect for anyone seeking a beautiful one bedroom home. Optional pool gazebos and other outdoor covered living spaces are available. We are happy to make suggestions depending on your lifestyle desires.
KOENA – HOUSE OF BALANCE
2 BD/2.5 BA
1,488 SQ FT INTERIOR
712 SQ FT Outdoor Attached Covered Living
776 SQ FT Detached Garage
*Gazebos & Pool Additional
This beautiful 2 bedroom, with matching master suites, was designed for those who’d like their guests or family members to enjoy the same luxury master bedroom layout. The great room is spacious with lots of outdoor, covered living. Optional covered lounging areas can also bookend a pool if desired.
SEA BREEZE
3 BD/3.5 BA W/MEDIA ROOM
1,868 SQ FT INTERIOR
416 Outdoor Attached Covered Living
750 Detached Garage
*Gazebos & Pool Additional
The Sea Breeze was designed as a smaller version of ‘The Sunset’, with only subtle differences. Both were designed with expansive glass doors for panoramic views and great indoor/outdoor living space. The design also features a media room for sports enthusiasts or movie lovers, with the master bedroom positioned away from the entertainment area for privacy allowing the head of house to retreat to their quiet domain.
The PALM
3 BD/3.5 BA
1,942 SQ FT INTERIOR
573 Outdoor Attached Covered Living
542 Attached Garage
*Gazebos & Pool Additional
The Palm was created for smaller, more narrow lots and is an ideal layout if you’re located in a neighborhood. This beautiful, space-efficient design has ensuites in all 3 bedrooms with an outdoor shower and an attached garage. The large great room with high vaulted ceilings has views facing toward the outdoor covered areas and nature, making it perfect for entertaining!
THE OHANA
3 BD/3.5 BA
2,000 SQ FT INTERIOR
265 Outdoor Covered Living
560 Detached Garage
*Gazebos & Pool Additional
We call this the family home, or ‘Ohana’ in Hawaiian. It was designed for everyone to come together in the open living, dining, and kitchen areas. The large outdoor covered living area encourages entertaining and is another gathering place to enjoy company.
THE SUNSET
3 BD/3.5 BA
+ MEDIA ROOM
2,280 SQ FT INTERIOR
712 Outdoor Covered Living
776 Detached Garage
*Gazebos & Pool Additional
The Sunset is an entertainers dream that will definitely add to your property values! This luxury design features a large great room with multiple sliding glass doors allowing for great indoor/outdoor space and expansive views. Other features include a media room, gourmet kitchen and extra-large outdoor covered living area to enjoy with family and friends.
THE MANA
4 BD/3.5 BA
2,950 SQ FT INTERIOR
232 Outdoor Covered Living
650 Attached Garage
*Gazebos & Pool Additional
The Mana is a dream home with expansive panoramic views that can be used as a family home or highly desirable vacation rental. Its features include two outdoor showers, open great room, and attached garage. The large 4th bedroom is perfect as a shared room for kids/grandkids or can easily be converted into a media room, game room or gym. Mana means energy in Hawaiian, and there is sure to be lots of positive energy in this beautifully designed home.
The Hanalei
THE HANALEI (CONTEMPORARY STYLE) – COMING SOON!
4 BD/4.5 BA
3,160 SQ FT INTERIOR
1,184 Outdoor Attached Covered Living
640 Attached Garage
*Gazebos & Pool Additional
The Hanalei is the first of our Contemporary style Eco-Chic Designs. This modern design features all ensuite bathrooms with a 4th bedroom that can be converted to a media room, gym, yoga, or flex room, if desired. The open style and floor to ceiling windows allow for long views making it perfect for entertaining.






























































